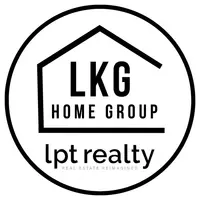115 S SATURN AVE Clearwater, FL 33755
3 Beds
1 Bath
1,126 SqFt
OPEN HOUSE
Sat May 03, 11:00am - 1:00pm
UPDATED:
Key Details
Property Type Single Family Home
Sub Type Single Family Residence
Listing Status Active
Purchase Type For Sale
Square Footage 1,126 sqft
Price per Sqft $284
Subdivision Sky Crest Unit 02
MLS Listing ID TB8380500
Bedrooms 3
Full Baths 1
HOA Y/N No
Originating Board Stellar MLS
Year Built 1951
Annual Tax Amount $3,701
Lot Size 8,712 Sqft
Acres 0.2
Lot Dimensions 70x125
Property Sub-Type Single Family Residence
Property Description
Step into this beautifully updated 3-bedroom, 1-bathroom home, perfectly situated near the beach, shopping, healthcare, and more. Featuring an inviting open floor plan. The kitchen boasts granite countertops, elegant white shaker soft-close cabinets and stainless-steel appliances. The bathroom hosts a modern vanity and a spacious stand-up shower. Durable porcelain tile flooring flows throughout the home, offering both style and low-maintenance convenience. Enjoy peace of mind with a fully fenced yard located in a high and dry area outside the flood zone. ROOF 2018, HVAC 2023 NO HOA, NO CDD, NO FLOOD ZONE
Don't miss this move-in-ready gem in an unbeatable location!
Location
State FL
County Pinellas
Community Sky Crest Unit 02
Area 33755 - Clearwater
Zoning RES
Rooms
Other Rooms Attic, Den/Library/Office, Florida Room, Inside Utility
Interior
Interior Features Ceiling Fans(s), Open Floorplan, Split Bedroom, Stone Counters, Thermostat
Heating Central, Electric
Cooling Central Air
Flooring Tile
Fireplace false
Appliance Dishwasher, Microwave, Range, Refrigerator
Laundry Electric Dryer Hookup, Washer Hookup
Exterior
Exterior Feature Private Mailbox, Sidewalk
Garage Spaces 1.0
Fence Fenced
Community Features None
Utilities Available Public
Roof Type Shingle
Attached Garage true
Garage true
Private Pool No
Building
Lot Description City Limits, Paved
Entry Level One
Foundation Stem Wall
Lot Size Range 0 to less than 1/4
Sewer Public Sewer
Water Public
Structure Type Metal Frame,Metal Siding
New Construction false
Schools
Elementary Schools Skycrest Elementary-Pn
Middle Schools Oak Grove Middle-Pn
High Schools Clearwater High-Pn
Others
Pets Allowed Yes
Senior Community No
Ownership Fee Simple
Acceptable Financing Cash, Conventional, FHA, VA Loan
Listing Terms Cash, Conventional, FHA, VA Loan
Special Listing Condition None






