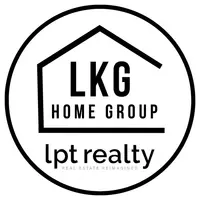14073 JENNIFER TER Largo, FL 33774
4 Beds
3 Baths
3,023 SqFt
OPEN HOUSE
Sat May 03, 11:00am - 1:00pm
Sun May 04, 12:00pm - 2:00pm
UPDATED:
Key Details
Property Type Single Family Home
Sub Type Single Family Residence
Listing Status Active
Purchase Type For Sale
Square Footage 3,023 sqft
Price per Sqft $363
Subdivision Collins Estates Ph Iii
MLS Listing ID TB8380262
Bedrooms 4
Full Baths 3
Construction Status Completed
HOA Fees $448
HOA Y/N Yes
Originating Board Stellar MLS
Annual Recurring Fee 896.0
Year Built 1990
Annual Tax Amount $6,913
Lot Size 0.330 Acres
Acres 0.33
Property Sub-Type Single Family Residence
Property Description
Location
State FL
County Pinellas
Community Collins Estates Ph Iii
Area 33774 - Largo
Zoning R-2
Rooms
Other Rooms Formal Dining Room Separate
Interior
Interior Features Built-in Features, Cathedral Ceiling(s), Ceiling Fans(s), Dry Bar, Eat-in Kitchen, High Ceilings, Kitchen/Family Room Combo, Living Room/Dining Room Combo, Open Floorplan, Solid Wood Cabinets, Split Bedroom, Stone Counters, Thermostat, Walk-In Closet(s)
Heating Central, Electric, Propane
Cooling Central Air
Flooring Tile
Fireplaces Type Electric, Family Room, Primary Bedroom, Wood Burning
Furnishings Unfurnished
Fireplace true
Appliance Bar Fridge, Dishwasher, Dryer, Electric Water Heater, Microwave, Range, Refrigerator, Washer, Wine Refrigerator
Laundry Inside, Laundry Room
Exterior
Exterior Feature Lighting, Outdoor Grill, Outdoor Kitchen, Private Mailbox, Sidewalk, Sliding Doors
Parking Features Converted Garage, Driveway, Garage Door Opener, Golf Cart Parking, Oversized, Garage, Workshop in Garage
Garage Spaces 3.0
Fence Fenced
Pool Gunite, In Ground, Lighting, Screen Enclosure
Community Features Irrigation-Reclaimed Water, Sidewalks
Utilities Available Cable Available, Electricity Available, Sewer Available
View Pool
Roof Type Shingle
Porch Covered, Enclosed, Front Porch, Rear Porch, Screened
Attached Garage true
Garage true
Private Pool Yes
Building
Lot Description Cleared, Cul-De-Sac, In County, Irregular Lot, Landscaped, Near Golf Course, Near Marina, Near Public Transit, Oversized Lot, Sidewalk, Street Dead-End, Paved, Unincorporated
Entry Level One
Foundation Slab
Lot Size Range 1/4 to less than 1/2
Sewer Public Sewer
Water Public
Architectural Style Custom, Florida, Ranch, Traditional
Structure Type Block,Stucco
New Construction false
Construction Status Completed
Schools
Elementary Schools Oakhurst Elementary-Pn
Middle Schools Seminole Middle-Pn
High Schools Seminole High-Pn
Others
Pets Allowed Yes
HOA Fee Include Management
Senior Community No
Pet Size Extra Large (101+ Lbs.)
Ownership Fee Simple
Monthly Total Fees $74
Acceptable Financing Cash, Conventional, FHA, VA Loan
Horse Property None
Membership Fee Required Required
Listing Terms Cash, Conventional, FHA, VA Loan
Num of Pet 10+
Special Listing Condition None
Virtual Tour https://www.zillow.com/view-imx/1380edbf-d4d5-4d76-aff8-adcb0fa097a8?setAttribution=mls&wl=true&initialViewType=pano&utm_source=dashboard






