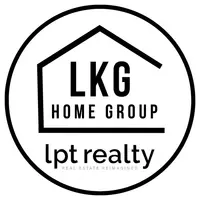9833 HOUND CHASE DR Gibsonton, FL 33534
3 Beds
3 Baths
1,478 SqFt
UPDATED:
Key Details
Property Type Townhouse
Sub Type Townhouse
Listing Status Active
Purchase Type For Sale
Square Footage 1,478 sqft
Price per Sqft $165
Subdivision Coppercreek Ph 1
MLS Listing ID TB8389801
Bedrooms 3
Full Baths 2
Half Baths 1
HOA Fees $230/mo
HOA Y/N Yes
Annual Recurring Fee 2760.0
Year Built 2017
Annual Tax Amount $2,562
Lot Size 2,178 Sqft
Acres 0.05
Property Sub-Type Townhouse
Source Stellar MLS
Property Description
Upstairs, the primary suite offers a tranquil retreat with a walk-in closet and en-suite bathroom. Two additional bedrooms provide flexibility for guests, a home office, or a growing family. Additional highlights include a single-car attached garage and a private patio, perfect for outdoor relaxation.
Residents enjoy access to community amenities such as a swimming pool and clubhouse. Conveniently located near shopping centers, dining establishments, and major highways, this home offers both comfort and accessibility.
Location
State FL
County Hillsborough
Community Coppercreek Ph 1
Area 33534 - Gibsonton
Zoning PD
Interior
Interior Features Ceiling Fans(s)
Heating Central
Cooling Central Air
Flooring Ceramic Tile, Laminate
Fireplace false
Appliance Dishwasher, Disposal, Electric Water Heater, Microwave, Range, Refrigerator
Laundry Inside
Exterior
Exterior Feature Rain Gutters, Sliding Doors
Garage Spaces 1.0
Community Features Community Mailbox, Deed Restrictions, Gated Community - No Guard, Pool, Sidewalks
Utilities Available BB/HS Internet Available, Cable Available
Roof Type Shingle
Attached Garage true
Garage true
Private Pool No
Building
Lot Description In County, Sidewalk
Story 2
Entry Level One
Foundation Slab
Lot Size Range 0 to less than 1/4
Sewer Public Sewer
Water Public
Architectural Style Traditional
Structure Type Stucco
New Construction false
Others
Pets Allowed Breed Restrictions
HOA Fee Include Pool,Escrow Reserves Fund,Maintenance Grounds,Sewer,Trash
Senior Community No
Ownership Co-op
Monthly Total Fees $230
Acceptable Financing Cash, Conventional, FHA, VA Loan
Membership Fee Required Required
Listing Terms Cash, Conventional, FHA, VA Loan
Special Listing Condition Short Sale
Virtual Tour https://www.propertypanorama.com/instaview/stellar/TB8389801






