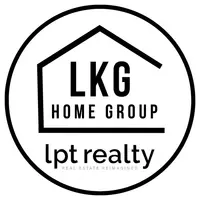541 KISTLER CIR Clermont, FL 34715
3 Beds
2 Baths
2,071 SqFt
UPDATED:
Key Details
Property Type Single Family Home
Sub Type Single Family Residence
Listing Status Active
Purchase Type For Sale
Square Footage 2,071 sqft
Price per Sqft $246
Subdivision Highland Ranch Primary
MLS Listing ID O6311972
Bedrooms 3
Full Baths 2
Construction Status Completed
HOA Fees $413/qua
HOA Y/N Yes
Annual Recurring Fee 1652.0
Year Built 2016
Annual Tax Amount $2,591
Lot Size 6,534 Sqft
Acres 0.15
Lot Dimensions 55x120
Property Sub-Type Single Family Residence
Source Stellar MLS
Property Description
Step inside to discover elegant tile floors throughout the main living areas, crown moulding for a touch of sophistication, and a thoughtfully designed open-concept layout ideal for both everyday living and entertaining. The heart of the home is the stunning kitchen, featuring rich espresso cabinetry, ample storage, and a seamless flow into the living and dining spaces.
The spacious master suite is a serene retreat with 2 large walk-in closets and a luxurious ensuite bath, complete with a separate soaking tub and walk-in shower. Two additional bedrooms provide comfort and flexibility, while a dedicated office at the front of the home is perfect for remote work or creative pursuits.
Enjoy Florida living at its finest on the marble-covered lanai—a stylish and tranquil space ideal for morning coffee or evening gatherings.
Additional highlights include a two-car garage, beautifully landscaped yard, and access to the community's top-rated amenities, including walking trails, parks, and resort-style pools.
Don't miss your chance to own this exceptional home in one of Clermont's most desirable neighborhoods. Schedule your private tour today!
Location
State FL
County Lake
Community Highland Ranch Primary
Area 34715 - Minneola
Rooms
Other Rooms Breakfast Room Separate, Den/Library/Office, Family Room, Inside Utility
Interior
Interior Features Ceiling Fans(s), Crown Molding, High Ceilings, Kitchen/Family Room Combo, Primary Bedroom Main Floor, Split Bedroom, Stone Counters, Tray Ceiling(s), Walk-In Closet(s)
Heating Central
Cooling Central Air
Flooring Carpet, Ceramic Tile, Hardwood
Fireplace false
Appliance Dishwasher, Disposal, Gas Water Heater, Microwave, Range, Washer
Laundry Inside
Exterior
Exterior Feature Lighting, Rain Gutters, Sidewalk, Sliding Doors, Sprinkler Metered
Parking Features Driveway, Garage Door Opener, On Street
Garage Spaces 2.0
Fence Fenced
Pool In Ground, Other
Community Features Deed Restrictions, Park, Playground, Pool, Street Lights
Utilities Available BB/HS Internet Available, Cable Connected, Electricity Connected, Public, Sprinkler Recycled, Underground Utilities, Water Connected
Amenities Available Park, Playground, Pool
Roof Type Shingle
Porch Covered, Patio, Porch
Attached Garage true
Garage true
Private Pool No
Building
Lot Description City Limits, Sidewalk, Paved
Entry Level One
Foundation Slab
Lot Size Range 0 to less than 1/4
Sewer Public Sewer
Water Public
Architectural Style Ranch, Traditional
Structure Type Block,Stucco
New Construction false
Construction Status Completed
Schools
Elementary Schools Grassy Lake Elementary
Middle Schools East Ridge Middle
High Schools Lake Minneola High
Others
Pets Allowed Breed Restrictions, Yes
HOA Fee Include Pool,Recreational Facilities
Senior Community No
Ownership Fee Simple
Monthly Total Fees $137
Acceptable Financing Cash, Conventional, FHA, VA Loan
Membership Fee Required Required
Listing Terms Cash, Conventional, FHA, VA Loan
Special Listing Condition None
Virtual Tour https://www.propertypanorama.com/instaview/stellar/O6311972






