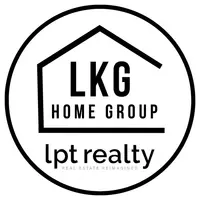8608 N ARDEN AVE Tampa, FL 33604
3 Beds
2 Baths
1,524 SqFt
OPEN HOUSE
Sat May 31, 11:00am - 1:00pm
UPDATED:
Key Details
Property Type Single Family Home
Sub Type Single Family Residence
Listing Status Active
Purchase Type For Sale
Square Footage 1,524 sqft
Price per Sqft $262
Subdivision Sulphur Spgs
MLS Listing ID TB8390287
Bedrooms 3
Full Baths 2
Construction Status Completed
HOA Y/N No
Year Built 2020
Annual Tax Amount $4,387
Lot Size 4,791 Sqft
Acres 0.11
Lot Dimensions 50x100
Property Sub-Type Single Family Residence
Source Stellar MLS
Property Description
The desirable split floor plan offers privacy for the spacious primary suite, which boasts tray ceilings, a generous walk-in closet, and a spa-like en-suite bath complete with double vanities topped with quartz and a sleek glass-enclosed walk-in shower.
Bedrooms 2 and 3 are located on the opposite side of the home, adjacent to a beautifully appointed second full bath. Additional highlights include a large walk-in laundry room, ample storage throughout, glass sliding rear doors, quartz window sills, nickel finish light fixtures, and a painted and sealed garage floor.
Step outside to enjoy the raised concrete patio with stylish metal railings, perfect for outdoor gatherings, all overlooking the fully fenced backyard. A covered front porch, extended multi-car driveway, and attached 1-car garage complete this exceptional property.
Don't miss your opportunity to own this impeccably designed home packed with thoughtful details and upscale finishes throughout!
Location
State FL
County Hillsborough
Community Sulphur Spgs
Area 33604 - Tampa / Sulphur Springs
Zoning RS-50
Interior
Interior Features Ceiling Fans(s), High Ceilings, Open Floorplan, Solid Surface Counters, Solid Wood Cabinets, Stone Counters, Thermostat, Tray Ceiling(s), Walk-In Closet(s), Window Treatments
Heating Central, Electric
Cooling Central Air
Flooring Tile
Furnishings Unfurnished
Fireplace false
Appliance Dishwasher, Disposal, Electric Water Heater, Microwave, Range, Refrigerator
Laundry Electric Dryer Hookup, Inside, Laundry Room, Washer Hookup
Exterior
Exterior Feature Balcony, Hurricane Shutters, Lighting, Sliding Doors
Parking Features Driveway
Garage Spaces 1.0
Fence Fenced, Wood
Utilities Available Electricity Connected, Public
View Park/Greenbelt
Roof Type Shingle
Attached Garage true
Garage true
Private Pool No
Building
Lot Description Paved
Entry Level One
Foundation Slab
Lot Size Range 0 to less than 1/4
Sewer Public Sewer
Water Public
Structure Type Block,Stucco
New Construction true
Construction Status Completed
Others
Senior Community No
Ownership Fee Simple
Acceptable Financing Cash, Conventional, FHA, VA Loan
Listing Terms Cash, Conventional, FHA, VA Loan
Special Listing Condition None
Virtual Tour https://www.propertypanorama.com/instaview/stellar/TB8390287






