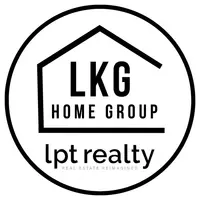
8760 THE ESPLANADE #52 Orlando, FL 32836
4 Beds
4 Baths
3,147 SqFt
UPDATED:
Key Details
Property Type Condo
Sub Type Condominium
Listing Status Active
Purchase Type For Sale
Square Footage 3,147 sqft
Price per Sqft $209
Subdivision Vizcaya Heights Condo 5 Bldg 8
MLS Listing ID O6346213
Bedrooms 4
Full Baths 3
Half Baths 1
HOA Fees $796/mo
HOA Y/N Yes
Annual Recurring Fee 11752.0
Year Built 2004
Annual Tax Amount $9,783
Lot Size 2,178 Sqft
Acres 0.05
Property Sub-Type Condominium
Source Stellar MLS
Property Description
Step inside to an open floor plan with soaring ceilings, abundant natural light, and modern “wood-look” porcelain tile floors. The renovated kitchen features custom cabinetry, quartz countertops, subway tile backsplash, updated appliances, and a stylish butcher block breakfast bar. The dining and living areas flow seamlessly to the screened lanai—perfect for entertaining or enjoying a quiet morning coffee.
The main-floor primary suite offers wood flooring, a bay window with built-in seating, and a redesigned bath with a zero-entry shower, frameless glass, and marble-look tile. Upstairs, a second primary suite with en-suite bath, two additional bedrooms, a full bath, and a loft provide plenty of space and flexibility. Thoughtful details include custom wrought-iron railings, coffered ceilings, and consistent, curated finishes throughout.
Smart home upgrades include Nest thermostat, Wi-Fi, security cameras, and smoke alarms. Vizcaya residents enjoy 24-hour guard-gated entry, tennis courts, a resort-style pool, clubhouse, fitness center, and top-rated schools. Just minutes from Restaurant Row, world-class shopping, Universal, Disney, and major highways.
Come experience this exceptional home and community—schedule your private tour today!
Location
State FL
County Orange
Community Vizcaya Heights Condo 5 Bldg 8
Area 32836 - Orlando/Dr. Phillips/Bay Vista
Zoning P-D
Interior
Interior Features Ceiling Fans(s), Eat-in Kitchen, Open Floorplan, Primary Bedroom Main Floor, Tray Ceiling(s), Walk-In Closet(s), Window Treatments
Heating Central
Cooling Central Air
Flooring Tile, Wood
Furnishings Negotiable
Fireplace false
Appliance Dishwasher, Dryer, Microwave, Refrigerator, Washer
Laundry Inside
Exterior
Exterior Feature Lighting, Sidewalk, Sliding Doors
Garage Spaces 2.0
Community Features Clubhouse, Community Mailbox, Deed Restrictions, Gated Community - Guard, Playground, Pool, Sidewalks, Tennis Court(s)
Utilities Available Cable Available, Electricity Available, Water Available
Roof Type Tile
Attached Garage true
Garage true
Private Pool No
Building
Story 2
Entry Level Two
Foundation Block
Sewer Public Sewer
Water Public
Structure Type Stucco
New Construction false
Schools
Elementary Schools Bay Meadows Elem
Middle Schools Southwest Middle
High Schools Dr. Phillips High
Others
Pets Allowed Yes
HOA Fee Include Guard - 24 Hour,Pool,Maintenance Structure,Maintenance Grounds
Senior Community No
Pet Size Small (16-35 Lbs.)
Ownership Fee Simple
Monthly Total Fees $979
Membership Fee Required Required
Num of Pet 2
Special Listing Condition None
Virtual Tour https://www.propertypanorama.com/instaview/stellar/O6346213







