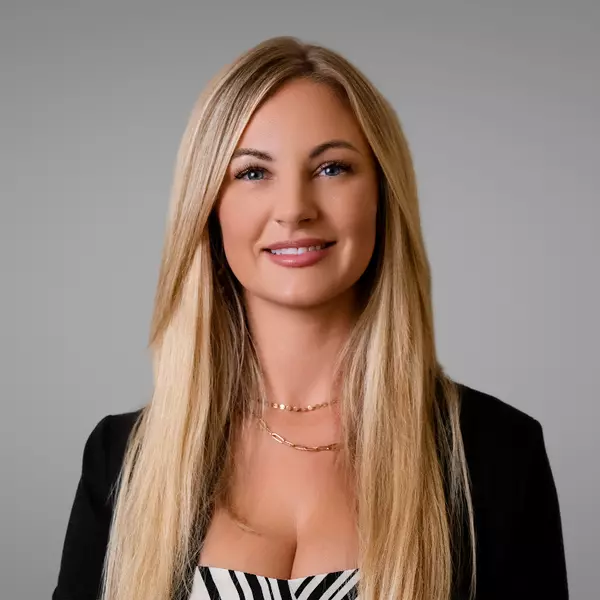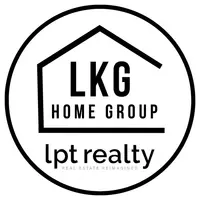$295,000
$299,900
1.6%For more information regarding the value of a property, please contact us for a free consultation.
11219 WINTHROP LAKE DR Riverview, FL 33578
3 Beds
3 Baths
2,296 SqFt
Key Details
Sold Price $295,000
Property Type Single Family Home
Sub Type Single Family Residence
Listing Status Sold
Purchase Type For Sale
Square Footage 2,296 sqft
Price per Sqft $128
Subdivision Winthrop Village
MLS Listing ID T3148858
Sold Date 02/11/19
Bedrooms 3
Full Baths 2
Half Baths 1
HOA Fees $123/qua
HOA Y/N Yes
Annual Recurring Fee 1480.0
Year Built 2014
Annual Tax Amount $3,503
Lot Size 3,920 Sqft
Acres 0.09
Property Sub-Type Single Family Residence
Property Description
STOP, DROP WHAT YOU ARE DOING, AND COME SEE THIS BEAUTY!! This 3 bedroom beauty features 2200 + sq ft , 2 ½ bathrooms, ceramic tile, plantation shutters, textured ceilings, granite and corian counters, French doors, recessed lighting, and double paned windows; Beautiful kitchen that has granite, 42” uppers, breakfast bar, stainless steel appliances, and a eat-in-kitchen- -The cook will love the gas range! The master bathroom is stunning and has dual sinks, separate shower/tub, granite, and a grand walk in closet. The inside utility will add convenience along with ceiling fans in each room. For your quiet times, hang out in the small loft upstairs. The outside has beautiful landscaping and features a 2 car garage, outdoor pest control system, courtyard in front of the house, and a water softener for that extra clean water. Shopping is close and interstate access is down the road and the community features a pool, fitness center, park, and so much MORE. SCHEDULE YOUR SHOWING TODAY
Location
State FL
County Hillsborough
Community Winthrop Village
Area 33578 - Riverview
Zoning PD
Rooms
Other Rooms Den/Library/Office, Formal Dining Room Separate, Formal Living Room Separate, Loft
Interior
Interior Features Ceiling Fans(s), Eat-in Kitchen, High Ceilings, In Wall Pest System, Kitchen/Family Room Combo, Open Floorplan, Solid Surface Counters, Split Bedroom, Stone Counters, Thermostat, Walk-In Closet(s), Window Treatments
Heating Natural Gas
Cooling Central Air
Flooring Carpet, Tile
Fireplace false
Appliance Dishwasher, Disposal, Dryer, Gas Water Heater, Ice Maker, Microwave, Range, Refrigerator, Tankless Water Heater, Washer, Water Filtration System, Water Softener
Laundry Inside, Laundry Room, Upper Level
Exterior
Exterior Feature French Doors, Hurricane Shutters, Irrigation System, Rain Gutters
Parking Features Alley Access, Driveway, Garage Door Opener, Garage Faces Rear, Guest
Garage Spaces 2.0
Community Features Deed Restrictions, Playground, Pool, Sidewalks
Utilities Available Cable Connected, Natural Gas Connected, Public, Street Lights, Underground Utilities
View Park/Greenbelt
Roof Type Shingle
Porch Covered, Front Porch, Rear Porch
Attached Garage false
Garage true
Private Pool No
Building
Lot Description Level, Sidewalk, Paved
Entry Level Two
Foundation Slab
Lot Size Range Up to 10,889 Sq. Ft.
Builder Name Taylor Morrison
Sewer Public Sewer
Water Public
Architectural Style Contemporary
Structure Type Block,Stucco,Wood Frame
New Construction false
Schools
Elementary Schools Symmes-Hb
Middle Schools Giunta Middle-Hb
High Schools Riverview-Hb
Others
Pets Allowed Yes
Senior Community No
Ownership Fee Simple
Monthly Total Fees $123
Acceptable Financing Cash, Conventional, FHA, VA Loan
Membership Fee Required Required
Listing Terms Cash, Conventional, FHA, VA Loan
Special Listing Condition None
Read Less
Want to know what your home might be worth? Contact us for a FREE valuation!

Our team is ready to help you sell your home for the highest possible price ASAP

© 2025 My Florida Regional MLS DBA Stellar MLS. All Rights Reserved.
Bought with KELLER WILLIAMS REALTY





