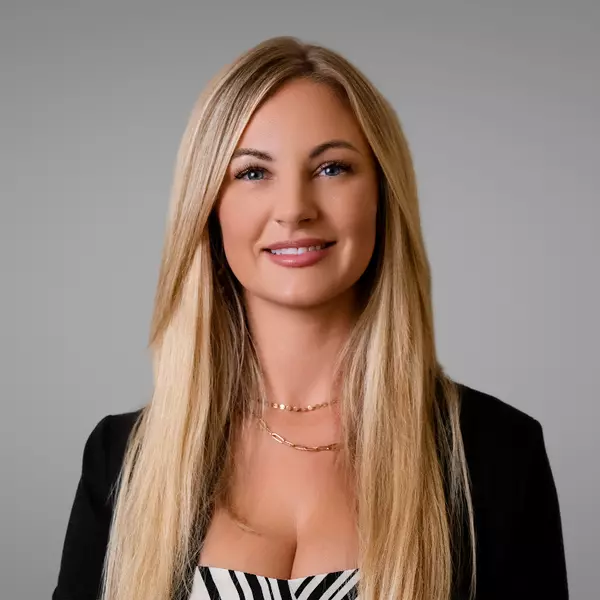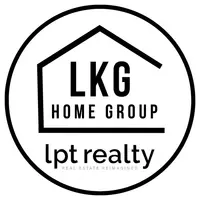$400,000
$540,000
25.9%For more information regarding the value of a property, please contact us for a free consultation.
7543 SE 12th CIR Ocala, FL 34480
4 Beds
4 Baths
3,631 SqFt
Key Details
Sold Price $400,000
Property Type Single Family Home
Sub Type Single Family Residence
Listing Status Sold
Purchase Type For Sale
Square Footage 3,631 sqft
Price per Sqft $110
Subdivision Cntry Club Oc
MLS Listing ID OM544482
Sold Date 04/17/19
Bedrooms 4
Full Baths 3
Half Baths 1
HOA Fees $143/mo
HOA Y/N Yes
Year Built 1999
Annual Tax Amount $6,545
Lot Size 1.010 Acres
Acres 1.01
Property Sub-Type Single Family Residence
Property Description
This is the Country Club Home you have been searching for. With classic lines and timeless elegance this 4 bedroom home is sure to surprise you with it's very open and functional floor plan, comprising of an expansive master suite, an oversized bonus playroom, triple split guest bedrooms, and a private office. This property is located in a coveted gated country club community that has a USTA world renowned tennis academy along with an award winning 18 hole golf course. It is a warm blend of lifestyles, landscapes, and friends. Schedule a showing today to see the beauty of this resort style living.
Location
State FL
County Marion
Community Cntry Club Oc
Area 34480 - Ocala
Zoning R-1 Single Family Dwellin
Rooms
Other Rooms Den/Library/Office
Interior
Interior Features Ceiling Fans(s), Eat-in Kitchen, Solid Surface Counters, Split Bedroom, Walk-In Closet(s)
Heating Electric, Heat Pump
Cooling Central Air
Flooring Carpet, Tile
Furnishings Unfurnished
Fireplace true
Appliance Dishwasher, Disposal, Microwave, Range, Refrigerator
Laundry Inside
Exterior
Exterior Feature Outdoor Kitchen
Parking Features Garage Door Opener
Garage Spaces 3.0
Pool In Ground, Screen Enclosure
Community Features Deed Restrictions, Gated
Utilities Available Electricity Connected, Sprinkler Well, Street Lights
Roof Type Shingle
Porch Covered, Patio
Attached Garage true
Garage true
Private Pool Yes
Building
Lot Description Cleared, In County, Paved
Story 1
Entry Level One
Lot Size Range One + to Two Acres
Sewer Septic Tank
Water Well
Structure Type Block,Brick,Concrete,Stucco
New Construction false
Others
HOA Fee Include None
Senior Community No
Acceptable Financing Cash, Conventional, VA Loan
Horse Property None
Membership Fee Required Required
Listing Terms Cash, Conventional, VA Loan
Special Listing Condition None
Read Less
Want to know what your home might be worth? Contact us for a FREE valuation!

Our team is ready to help you sell your home for the highest possible price ASAP

© 2025 My Florida Regional MLS DBA Stellar MLS. All Rights Reserved.
Bought with SCHATT REALTY





