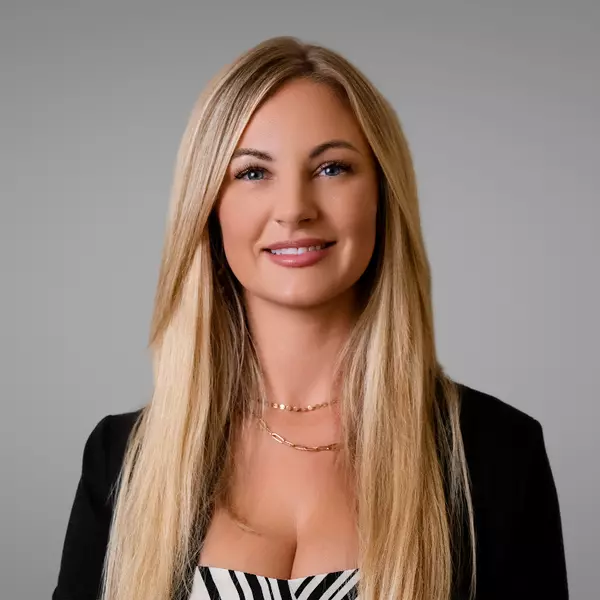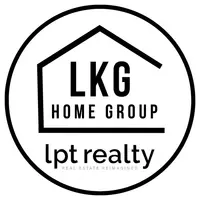$699,900
$699,900
For more information regarding the value of a property, please contact us for a free consultation.
7447 SE 12TH CIR Ocala, FL 34480
4 Beds
4 Baths
3,616 SqFt
Key Details
Sold Price $699,900
Property Type Single Family Home
Sub Type Single Family Residence
Listing Status Sold
Purchase Type For Sale
Square Footage 3,616 sqft
Price per Sqft $193
Subdivision Country Club Of Ocala
MLS Listing ID OM615333
Sold Date 03/31/21
Bedrooms 4
Full Baths 3
Half Baths 1
HOA Fees $143/mo
HOA Y/N Yes
Annual Recurring Fee 1716.0
Year Built 1997
Annual Tax Amount $7,901
Lot Size 1.030 Acres
Acres 1.03
Lot Dimensions 158x283
Property Sub-Type Single Family Residence
Property Description
Beautiful 4/3.5/3 pool home in a park-like setting located on the 11th green in the Country Club of Ocala. Home has formal living and dining rooms, which lead to kitchen and breakfast room. Kitchen has granite and center island, with a newer refrigerator, cooktop and microwave. Master suite has walk-in closet w/built ins and master bath has a double vanity and walk-in shower. Home has split bedroom plan w/2bedrooms sharing a jack and jill bath. Fourth bedroom could also be used as an office and has nearby bathroom, which seconds as a pool bath. Home has a brand new roof and was freshly painted on the outside. Nice outdoor living space with screen enclosed lanai and beautiful pool and spa.
Location
State FL
County Marion
Community Country Club Of Ocala
Area 34480 - Ocala
Zoning R1
Interior
Interior Features Open Floorplan, Split Bedroom, Stone Counters, Walk-In Closet(s)
Heating Electric
Cooling Central Air
Flooring Carpet, Hardwood, Tile
Fireplace true
Appliance Built-In Oven, Convection Oven, Cooktop, Dishwasher, Disposal, Dryer, Electric Water Heater, Microwave, Refrigerator, Washer
Exterior
Exterior Feature French Doors, Irrigation System
Garage Spaces 3.0
Pool Gunite, In Ground, Salt Water, Screen Enclosure
Utilities Available Cable Connected, Electricity Connected, Street Lights, Underground Utilities
Roof Type Shingle
Attached Garage true
Garage true
Private Pool Yes
Building
Story 1
Entry Level One
Foundation Slab
Lot Size Range 1 to less than 2
Sewer Septic Tank
Water Well
Structure Type Block
New Construction false
Schools
Elementary Schools Shady Hill Elementary School
Middle Schools Belleview Middle School
High Schools Dunnellon High School
Others
Pets Allowed Yes
Senior Community No
Ownership Fee Simple
Monthly Total Fees $143
Acceptable Financing Cash, Conventional
Membership Fee Required Required
Listing Terms Cash, Conventional
Special Listing Condition None
Read Less
Want to know what your home might be worth? Contact us for a FREE valuation!

Our team is ready to help you sell your home for the highest possible price ASAP

© 2025 My Florida Regional MLS DBA Stellar MLS. All Rights Reserved.
Bought with ROBERTS REAL ESTATE INC

