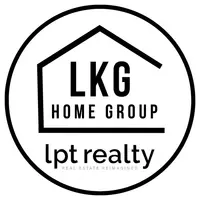$317,000
$320,000
0.9%For more information regarding the value of a property, please contact us for a free consultation.
2243 SE 66TH ST Ocala, FL 34480
4 Beds
2 Baths
1,930 SqFt
Key Details
Sold Price $317,000
Property Type Single Family Home
Sub Type Single Family Residence
Listing Status Sold
Purchase Type For Sale
Square Footage 1,930 sqft
Price per Sqft $164
Subdivision Acreage
MLS Listing ID OM616291
Sold Date 04/12/21
Bedrooms 4
Full Baths 2
HOA Y/N No
Year Built 1990
Annual Tax Amount $1,616
Lot Size 2.170 Acres
Acres 2.17
Property Sub-Type Single Family Residence
Property Description
Check out this beautifully renovated 4 bedroom 2 bath home on 2+ acres! As you pull in the drive you are welcomed by mature trees and private environment that this incredible property provides. Step inside to this light and bright open concept home. The chefs kitchen is open to both the formal dining room and living room which is accented with a fireplace. Down the hall are three guest bedroom and main hall bath. Opposite the kitchen in this split plan home is the master suite complete with barn door feature leading to the private master with large walk-in closet and custom shower! Outside the french doors at the back of the home leads to a back patio to entertain at. New roof and new AC in 2019. This home boasts custom design and wood work at every turn and with a private location just minutes from town it is truly a stunner, put it on your must see list today!
Location
State FL
County Marion
Community Acreage
Area 34480 - Ocala
Zoning R1
Interior
Interior Features Ceiling Fans(s), Eat-in Kitchen, Kitchen/Family Room Combo, Open Floorplan, Solid Surface Counters, Split Bedroom, Thermostat, Walk-In Closet(s), Window Treatments
Heating Electric
Cooling Central Air
Flooring Ceramic Tile
Fireplaces Type Wood Burning
Fireplace true
Appliance Dishwasher, Dryer, Microwave, Range, Refrigerator, Washer
Laundry In Garage
Exterior
Exterior Feature French Doors, Lighting
Parking Features Driveway, Garage Door Opener
Garage Spaces 2.0
Utilities Available Electricity Connected, Sewer Connected, Water Connected
Roof Type Shingle
Attached Garage true
Garage true
Private Pool No
Building
Story 1
Entry Level One
Foundation Slab
Lot Size Range 2 to less than 5
Sewer Septic Tank
Water Well
Structure Type Block,Concrete,Stucco
New Construction false
Schools
Elementary Schools Shady Hill Elementary School
Middle Schools Belleview Middle School
High Schools Belleview High School
Others
Senior Community No
Ownership Fee Simple
Acceptable Financing Cash, Conventional, FHA, USDA Loan, VA Loan
Listing Terms Cash, Conventional, FHA, USDA Loan, VA Loan
Special Listing Condition None
Read Less
Want to know what your home might be worth? Contact us for a FREE valuation!

Our team is ready to help you sell your home for the highest possible price ASAP

© 2025 My Florida Regional MLS DBA Stellar MLS. All Rights Reserved.
Bought with MERCER REALTY





