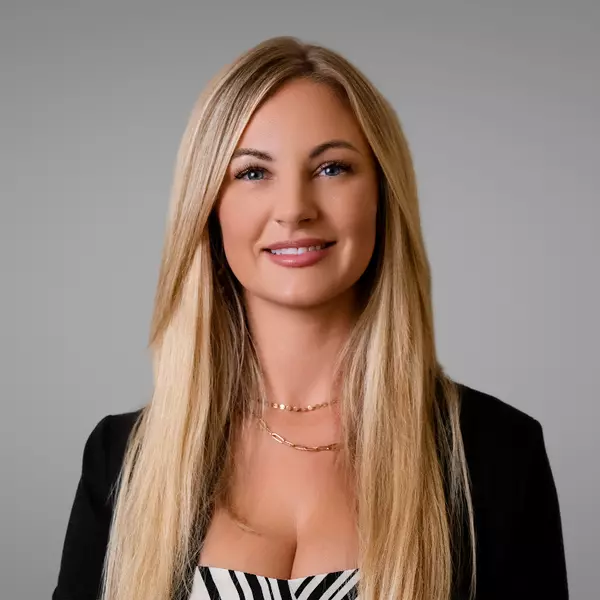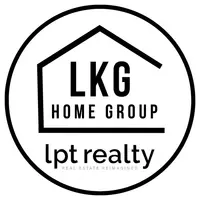$209,000
$225,000
7.1%For more information regarding the value of a property, please contact us for a free consultation.
1010 NE 7TH PL Gainesville, FL 32601
3 Beds
1 Bath
850 SqFt
Key Details
Sold Price $209,000
Property Type Single Family Home
Sub Type Single Family Residence
Listing Status Sold
Purchase Type For Sale
Square Footage 850 sqft
Price per Sqft $245
Subdivision Highland Pines 2
MLS Listing ID GC529356
Sold Date 05/13/25
Bedrooms 3
Full Baths 1
HOA Y/N No
Originating Board Stellar MLS
Year Built 1941
Annual Tax Amount $3,249
Lot Size 0.260 Acres
Acres 0.26
Lot Dimensions 101x111
Property Sub-Type Single Family Residence
Property Description
Adorable mid-century cottage home in Highland Pines, just east of the historic Duckpond district. Great location on a quiet street, and this home sits on an oversized lot that is a short walk to the new City of Gainesville Reserve Park. Just one mile from downtown Gainesville, and 2 miles to UF. Three bedrooms and one updated bathroom. Brand new roof installed March 2025, new electric water heater installed March 2025. More updates include Pella windows, updated bathroom with tall single sink vanity, solid surface countertop, and tiled floor. The updated kitchen with dishwasher, gas range, wood cabinetry, butcher block countertops, and tiled floor. Beautiful wood floors throughout the home (no carpet) and original glass doorknobs on the interior doors. Each bedroom with built-in closets, ceiling fans. Open concept with living room - dining room with view into the kitchen and plenty of windows for natural light. You will enjoy the front screened porch with a swing. Rear door from the kitchen opens onto the large rear wood deck overlooking the fenced backyard. Single carport with a storage/utility room that includes water & dryer, shelving and workbench with power. HVAC system is 2016. Attic insulation was replaced with R-38 in 2018. Don't miss this one!
Location
State FL
County Alachua
Community Highland Pines 2
Area 32601 - Gainesville
Zoning RSF3
Interior
Interior Features Built-in Features, Ceiling Fans(s), Living Room/Dining Room Combo, Solid Surface Counters, Solid Wood Cabinets, Window Treatments
Heating Central, Natural Gas
Cooling Central Air
Flooring Tile, Wood
Furnishings Partially
Fireplace false
Appliance Dishwasher, Dryer, Electric Water Heater, Microwave, Range, Refrigerator, Washer
Laundry Other, Outside
Exterior
Exterior Feature Private Mailbox, Rain Gutters
Parking Features Covered
Fence Fenced
Community Features Street Lights
Utilities Available BB/HS Internet Available, Cable Available, Electricity Connected, Fire Hydrant, Natural Gas Connected, Sewer Connected, Water Connected
Roof Type Shingle
Porch Deck, Front Porch, Screened
Garage false
Private Pool No
Building
Lot Description City Limits, Landscaped, Level, Near Public Transit, Paved
Story 1
Entry Level One
Foundation Crawlspace, Pillar/Post/Pier
Lot Size Range 1/4 to less than 1/2
Sewer Public Sewer
Water Public
Architectural Style Cottage
Structure Type Frame,Wood Siding
New Construction false
Schools
Elementary Schools W. A. Metcalfe Elementary School-Al
Middle Schools Westwood Middle School-Al
High Schools Gainesville High School-Al
Others
Senior Community No
Ownership Fee Simple
Acceptable Financing Cash, Conventional, VA Loan
Listing Terms Cash, Conventional, VA Loan
Special Listing Condition None
Read Less
Want to know what your home might be worth? Contact us for a FREE valuation!

Our team is ready to help you sell your home for the highest possible price ASAP

© 2025 My Florida Regional MLS DBA Stellar MLS. All Rights Reserved.
Bought with PORTAL REALTY

