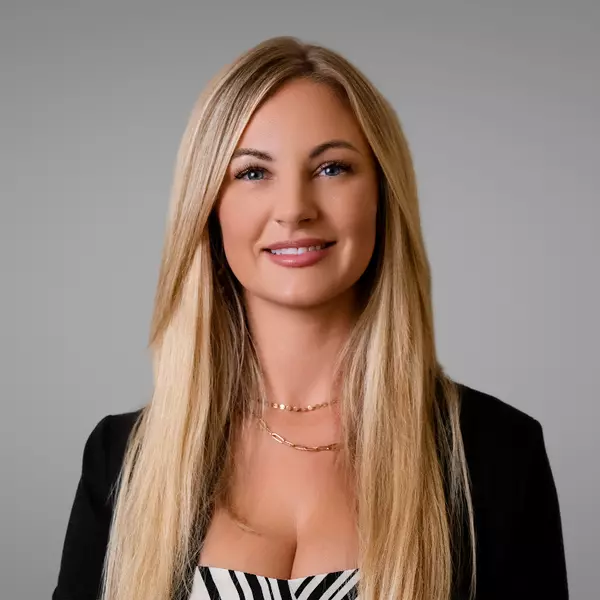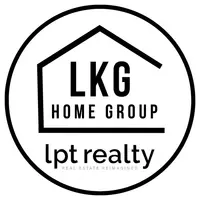$487,000
$499,900
2.6%For more information regarding the value of a property, please contact us for a free consultation.
3899 SE 80TH ST Ocala, FL 34480
5 Beds
3 Baths
1,752 SqFt
Key Details
Sold Price $487,000
Property Type Single Family Home
Sub Type Single Family Residence
Listing Status Sold
Purchase Type For Sale
Square Footage 1,752 sqft
Price per Sqft $277
MLS Listing ID OM692396
Sold Date 05/22/25
Bedrooms 5
Full Baths 3
HOA Y/N No
Year Built 2005
Annual Tax Amount $2,345
Lot Size 3.310 Acres
Acres 3.31
Lot Dimensions 183x794
Property Sub-Type Single Family Residence
Source Stellar MLS
Property Description
Absolutely beautiful 3.3 acre property includes 3/2 CBS home with attached 2 car garage plus detached 6 bay storage building, additional shed, carport, gazebo and an income producing 2/1.5 mobile home in great condition! Private drive leads from the paved road along a lovely horse board fence past the separate fenced area with mobile to the main home at the back of the property. Main home has a 2021 roof, split floor plan and large Florida Room. This bonus space is under air with a newer Mitsubishi ductless mini split, 520 square feet of living space not reflected in the tax records. The view from this room is green pastures with grazing horses! Conveniently located just off SR 441 walking distance to the Santos Trailhead and Park. Very unique property Zoned A1 with no HOA's.
Location
State FL
County Marion
Area 34480 - Ocala
Zoning A1
Rooms
Other Rooms Florida Room
Interior
Interior Features Attic Ventilator, Ceiling Fans(s), Eat-in Kitchen, L Dining, Primary Bedroom Main Floor, Split Bedroom, Stone Counters, Thermostat, Walk-In Closet(s), Window Treatments
Heating Central, Electric
Cooling Central Air, Ductless, Attic Fan
Flooring Carpet, Laminate, Tile, Vinyl
Fireplace false
Appliance Convection Oven, Cooktop, Dishwasher, Electric Water Heater, Exhaust Fan, Freezer, Ice Maker, Microwave, Range, Range Hood, Refrigerator, Water Softener
Laundry Electric Dryer Hookup, Inside, Washer Hookup
Exterior
Exterior Feature Dog Run, Storage
Parking Features Covered, Driveway, Garage Door Opener, Workshop in Garage
Garage Spaces 2.0
Utilities Available Cable Available, Electricity Connected, Sewer Connected, Water Connected
View Trees/Woods
Roof Type Shingle
Attached Garage true
Garage true
Private Pool No
Building
Lot Description Cleared, Level, Oversized Lot, Pasture, Paved, Zoned for Horses
Story 1
Entry Level One
Foundation Slab
Lot Size Range 2 to less than 5
Sewer Septic Tank
Water Well
Architectural Style Contemporary
Structure Type Block
New Construction false
Schools
Elementary Schools Shady Hill Elementary School
Middle Schools Belleview Middle School
High Schools Belleview High School
Others
Senior Community No
Ownership Fee Simple
Acceptable Financing Cash, Conventional
Listing Terms Cash, Conventional
Special Listing Condition None
Read Less
Want to know what your home might be worth? Contact us for a FREE valuation!

Our team is ready to help you sell your home for the highest possible price ASAP

© 2025 My Florida Regional MLS DBA Stellar MLS. All Rights Reserved.
Bought with NEXT GENERATION REALTY OF MARION COUNTY LLC

